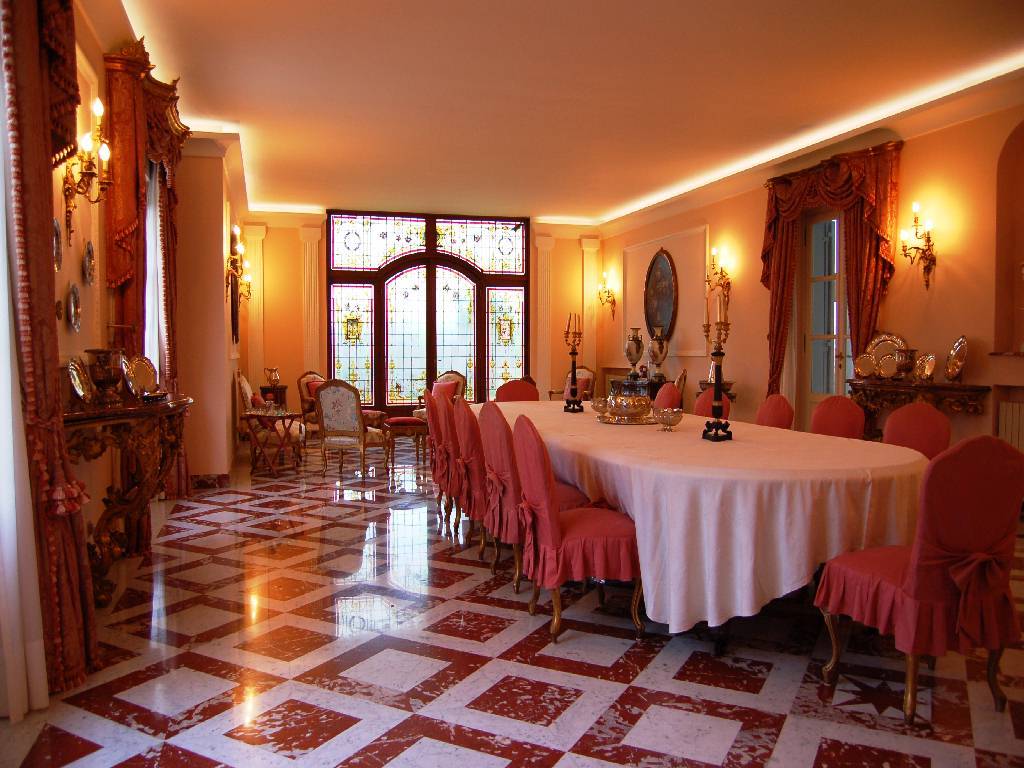HIGH-LEVEL I VILLA, ERSA IN THE GREEN ON THE HILL
Ref: A0-RR1029 | 1800 Sq. mt. | 40 Rooms | 12 Bedrooms | 10 Bathrooms | Garden 10000 Sq. mt.
Description
A0-RR1029 In the hills, surrounded by greenery, Villa of the highest level, about 1800 square meters. surface area, in a very panoramic position. From the mid-1800s, over the years it has undergone various interventions up to the most recent one which has given it its current appearance characterized by large spaces and impressive architecture.Park and equipped garden where there is also the swimming pool and relative changing room.
The swimming pool is covered with a glass opening structure, heated and with hydromassage, teak and travertine wood flooring, changing rooms with bathroom and Finnish sauna, tennis court, independent and fenced, two entrances and ample parking. Central heating.
Ground floor with access from the garden, large living room with Belgian Bardiglio marble floor with inlays in French Red Marble, large stone fireplace from the 1400s, large kitchen, bathroom and all services such as cold room, wardrobe, laundry. Caretaker's apartment and gardener's apartment.
First floor with access from the garden with a large staircase and a sumptuous entrance with yellow Siena marble floor with inlay designs in Gressoney green marble, kitchen, office, large dining room with fireplace in Louis XV French Red Marble, two large living rooms with onyx fireplace, seven bedrooms with their respective bathrooms with bathtub, all in Precious Marble with related inlay designs.
In the entrance there is a large staircase "that leads to the upper floor consisting of a large double bedroom with Louis XV fireplace in Siena Yellow Marble parquet flooring of precious woods with inlay designs and a large terrace, large wardrobe plus two bathrooms. Two living rooms with relative fireplaces, a small wardrobe and a small kitchen.
Park of over 10 hectares designed by a prestigious architectural firm, with suggestive and illuminated paths. Magnificent stables and riding schools are part of the property.
Details
Ref A0-RR1029
Price € 20.000.000
Province Arezzo
Town San Giovanni Valdarno
Rooms 40
Bedrooms 12
Bathrooms 10
Energetic class
G (DL 192/2005)
EPI kwh/sqm year
Floors 2
Centrl heating individual heating system
Condition excellent
Kitchen habitable
Living room Quadruplo
Swimming pool yes
Chimney yes
Entrance indipendente
Situation au moment de l'acte available
Distanza dal centro oltre 2 Km
Consistenze
| Description | Surface | Sup. comm. |
|---|---|---|
| Sup. Principale | 1.800 Sq. mt. | 1.800 CSqm |
| Giardino appartamento collegato | 10.000 Sq. mt. | 338 CSqm |
| Posto auto scoperto | 0 Sq. mt. | 0 CSqm |
| Total | 2.138 CSqm |
Ask for more info













 Print
Print
